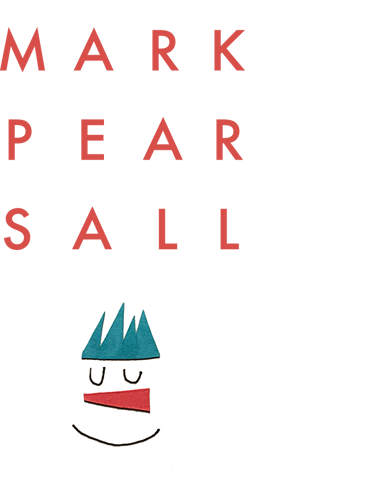Arup in London is a geospatial mobile app that connects people to Arup buildings and projects as they walk through London.
Arup in London Sketch detail screens, Invision prototype here
Roles & Responsibilities:
Concept Development, UX and Visual Design
On-site User Testing and Concept Validation
Collaboration with internal experts on project details and stories
PM and communication with internal stakeholders and external development team Ojingo Labs
External collaboration with ESRI using ArchGIS for geolocation and routing
Coordination of a team of researchers, designers, editorial, and development
Report project updates to Foresight Global Director
Liase with UK Marketing groups, internal teams, and external partners
CONCEPTING / PROJECT DEVELOPMENT
As the project scope was being reviewed and approved and we began talking about what the app could be I consulted one of Arup Foresight's digital environment experts. Together we started to think about what was really interesting about this project — the experience of people connecting to the built and physical environment through a digital plane.
While the direct experience of being present in the space of a massive and beautiful structure, it was the digital device that allowed you to see past the glass and steel. This allowed a new thinking about the unseen skeletons of buildings and how we can show how they develop from ideas to structures. We started the app with the same process, ideas, sketches and storyboards.
Walking London
As part of the app development I went to London to see first hand how the mapping and functionality was working. I was excited to put into practice was was before only concepts and ideas. As part of the user testing I also enlisted members of the London Foresight team to try out the app and give feedback.
Arup in London segments the skyline between structures that you can learn about, and also see the buildings in relation to other buildings. Walking to the Millennium Footbridge one can see the chimney stack of the Tate Modern parallel to the Shard in the far distance. This relates not only to map locations but also to a visual experience transforms the users gaze into a focus and informed view of the built environment.
Insights:
Since the mapping is a loose construct people tend to refer to it for "general direction" rather than instructions to get there.
The fear of getting lost in usually nonexistent. Since many of the buildings featured in the app are well known, and usually seen on a horizon line.
Arup in London also fits into an evening out and becomes a "micro-tour" of a building while enroute to somewhere else.
Visual Design
Working off the idea of seeing structural landmarks as aesthetic forms I thought to recreate Arup's projects in a simple illustrated style. Using archival photos I redrew the buildings as portraits or passport stamps of each building. This was a challenge to look at each project detail and pull out the shapes that made each one iconic.
As a starting point I looked at Ove Arup and Berthold Lubetkin's penguin pool, the double helix of the penguin walkways was an entry point to think of the shapes, lines, and negative spaces around and within a physical place.


